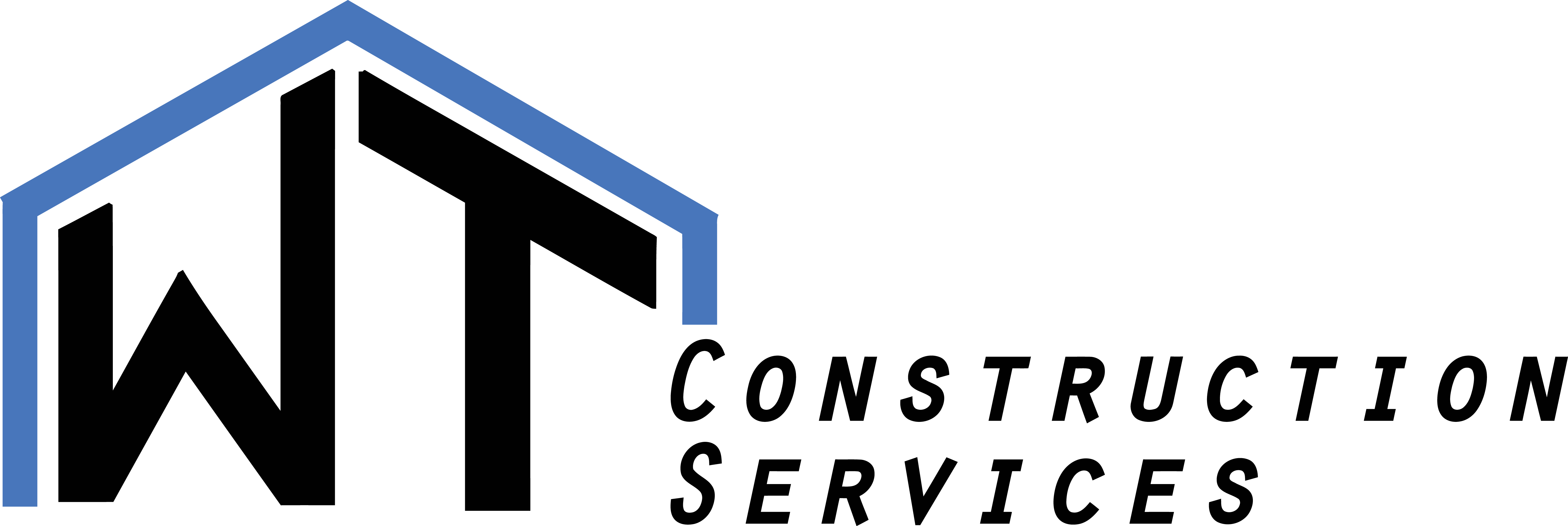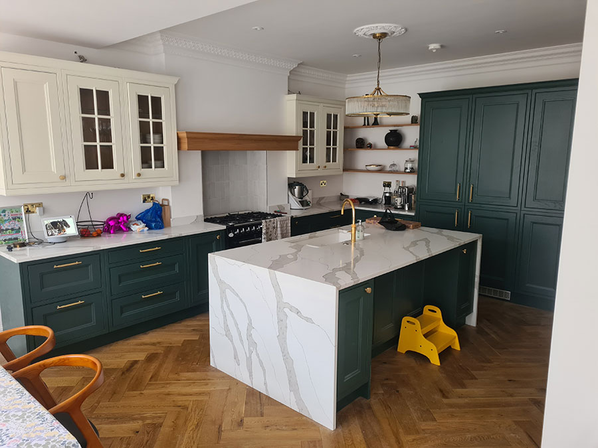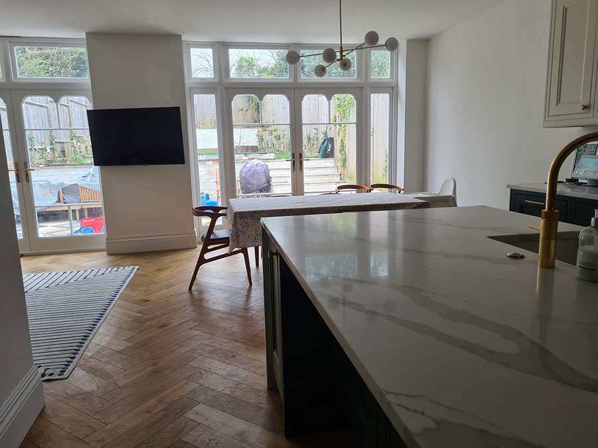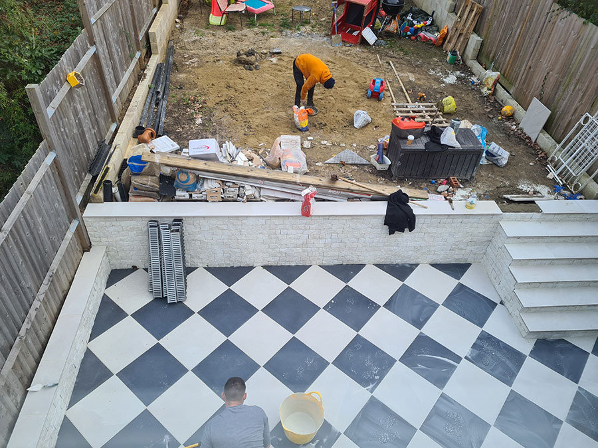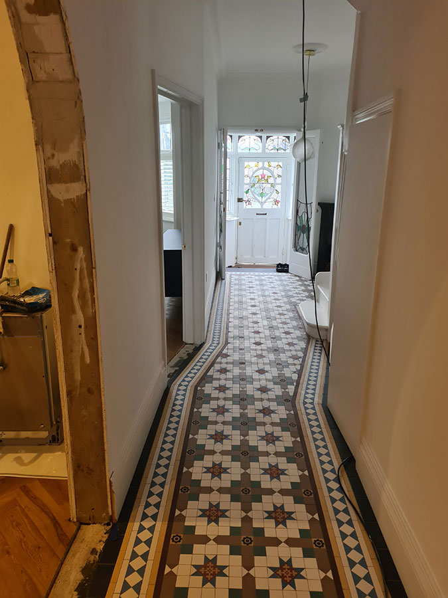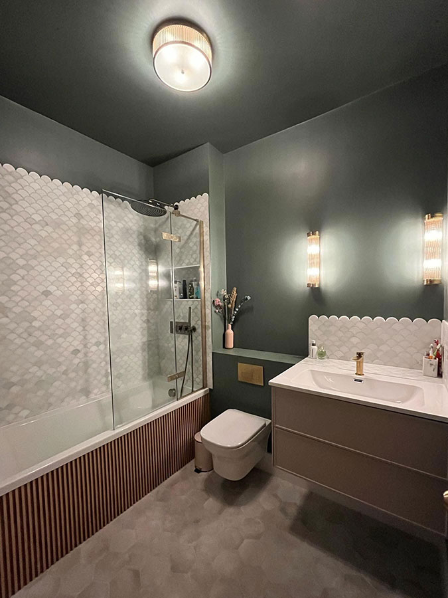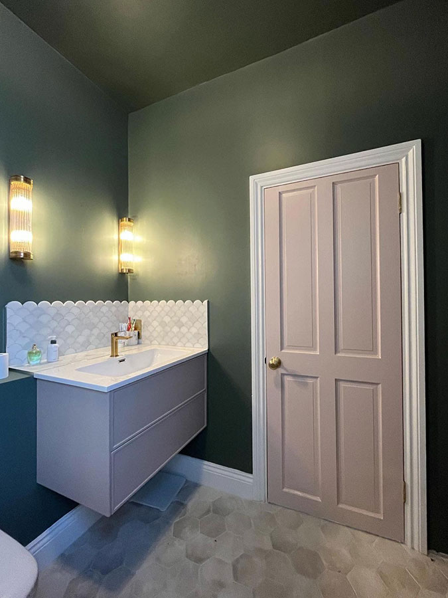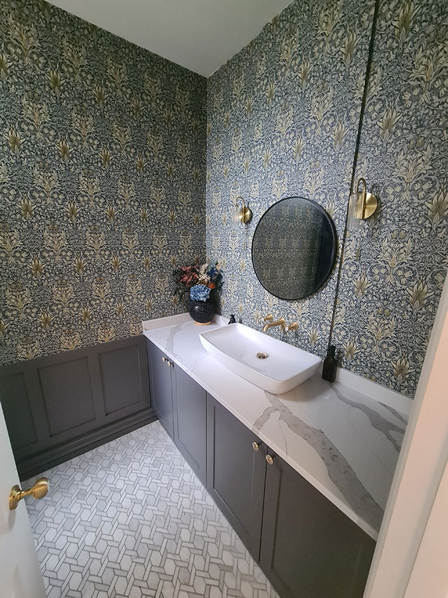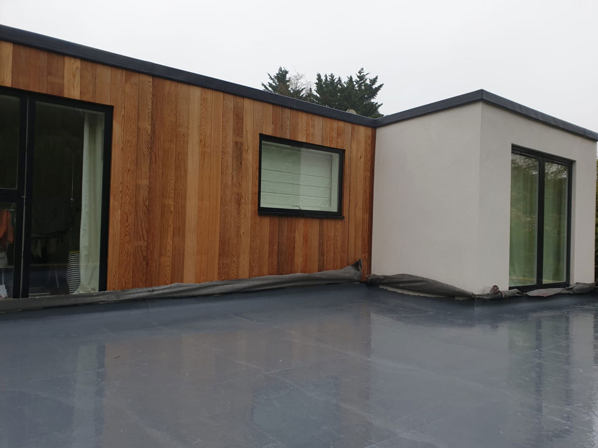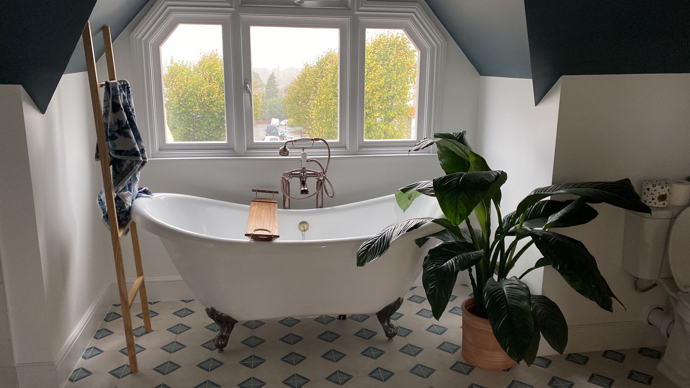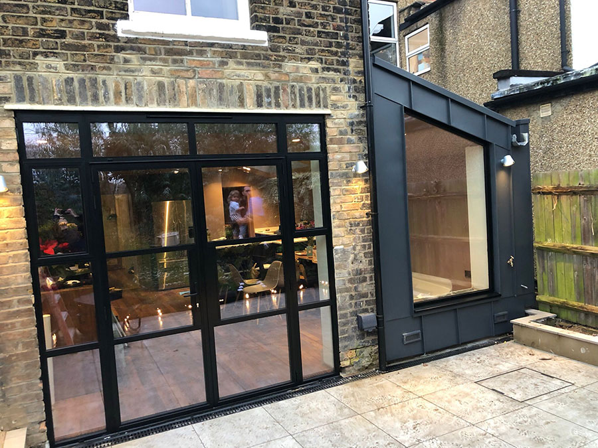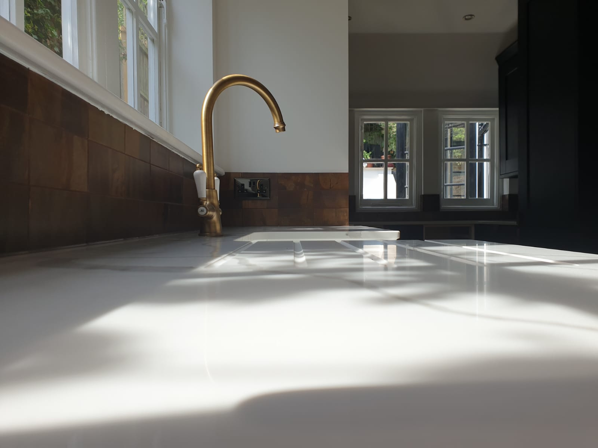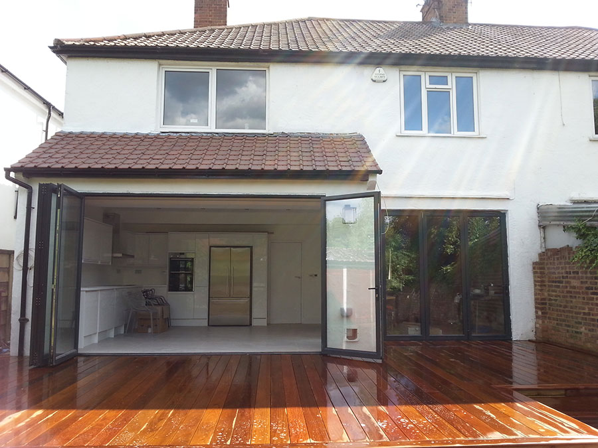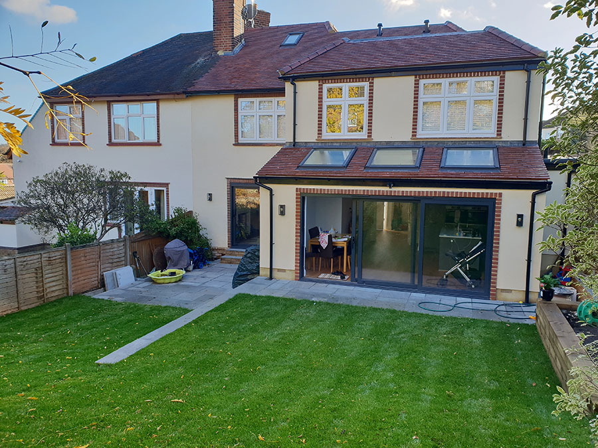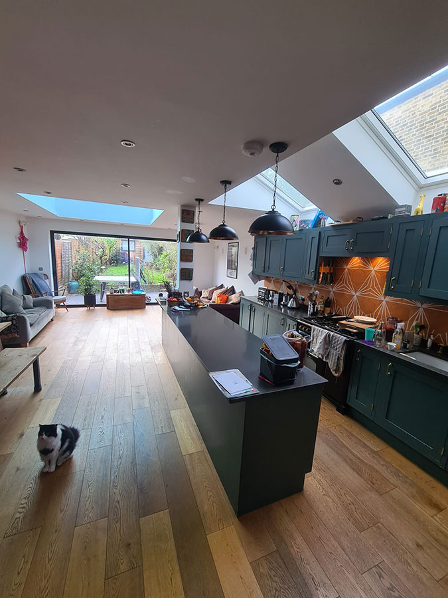House Extension – Vallance Road, Muswell Hill, N22
This house extension features a modern, fully fitted kitchen with a kitchen island, large dining table, and open living room.
The newly installed energy efficient water-based underfloor heating provides warmth and comfort throughout the space.
The kitchen and living area have new engineered parquet flooring, adding a touch of elegance and sophistication.
The space also includes bifold doors that lead to a patio, as well as skylights that allow natural light to flood the space.
The modern kitchen is equipped with all the latest appliances and finishes, making it a functional and stylish space for cooking and dining.
The large dining table and open living room allow for easy conversation and flow throughout the space.
The hallway boasts beautiful Victorian tile flooring, adding to the character of the space.
Newly fitted bathroom and toilet opens from the hallway that were designed to be functional and practical, while also making a stylish statement.
A dark paint colour creates a sense of depth and richness in the room and bold wallpaper creates a striking and contemporary look, adding a sense of drama and luxury to the space.
The dark elements are balanced with light, neutral coloured tiles and sink area which helps to create a sense of calm and serenity in the bathroom.
