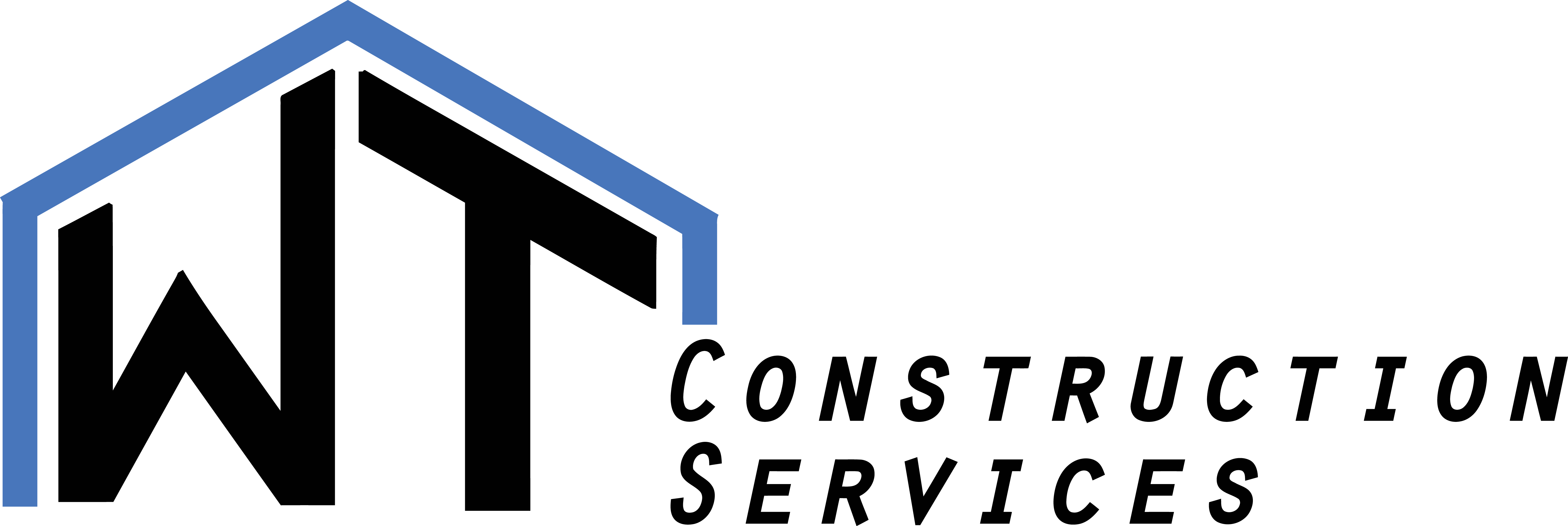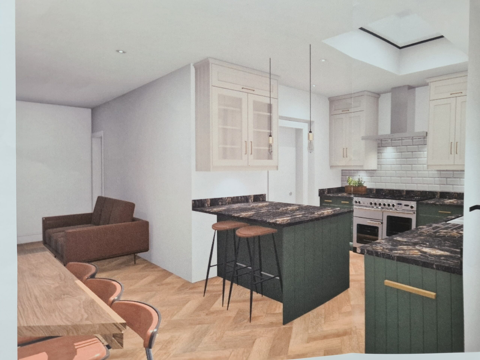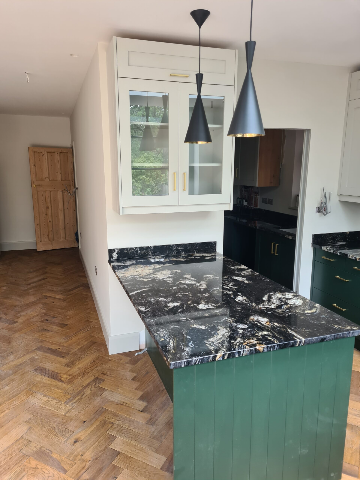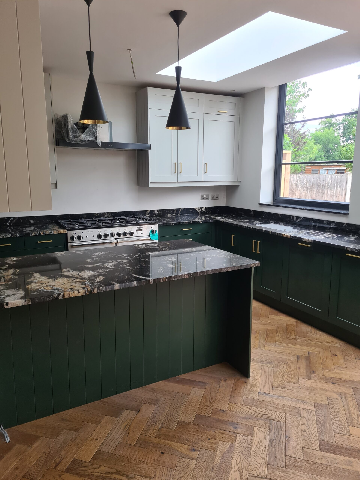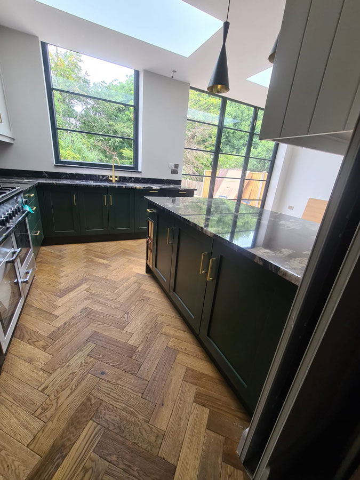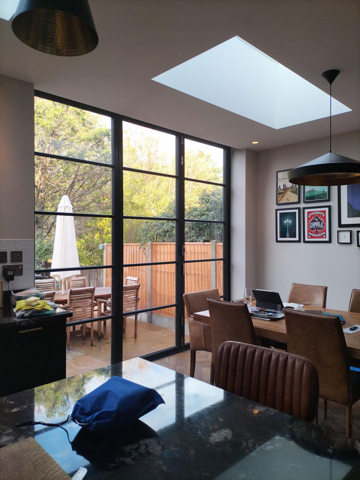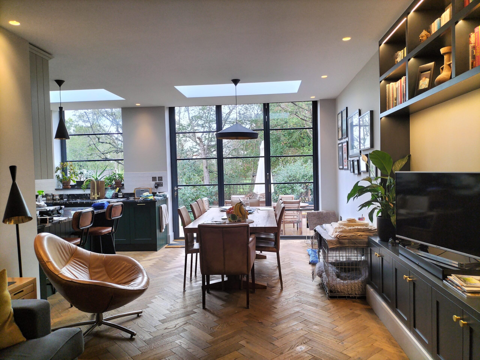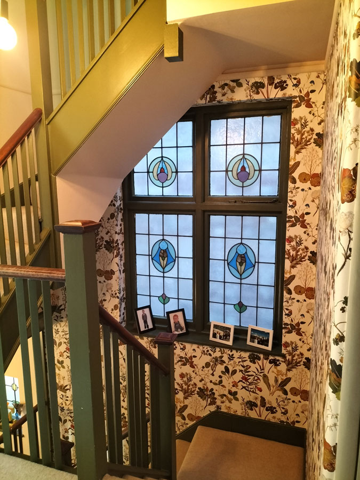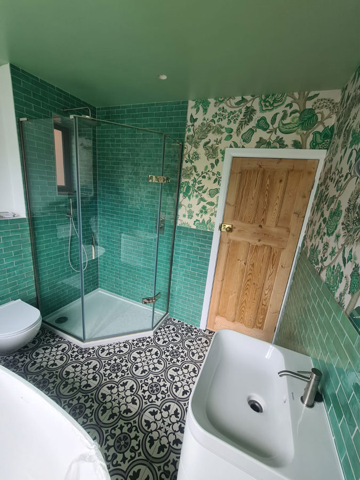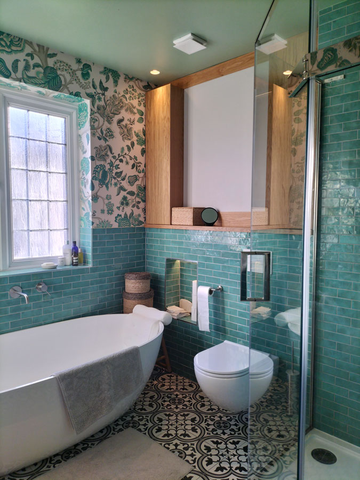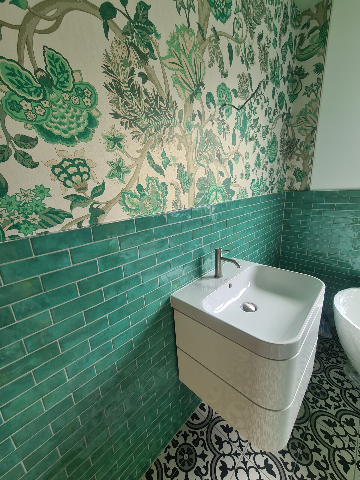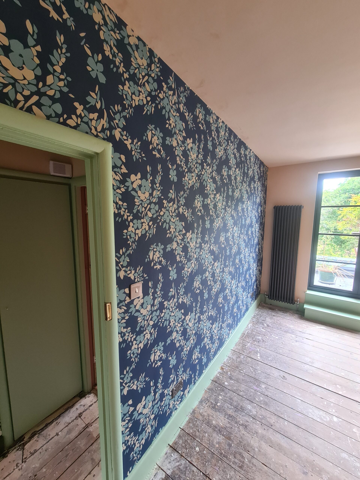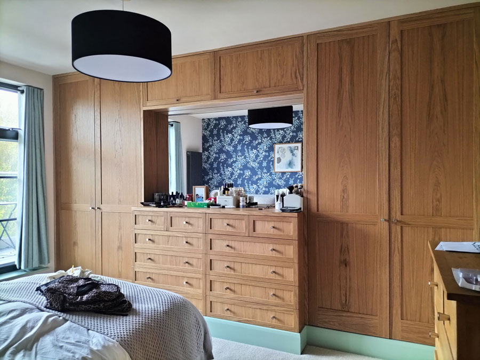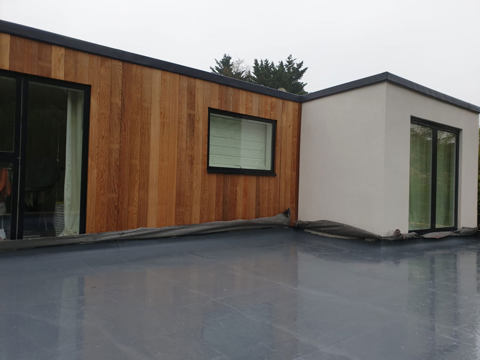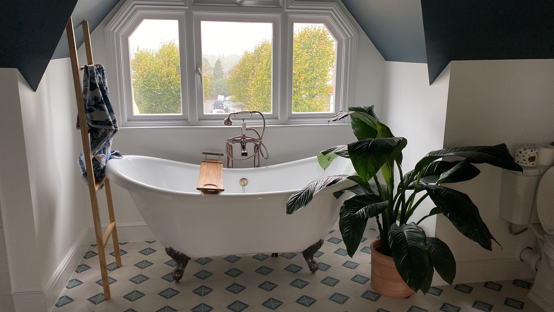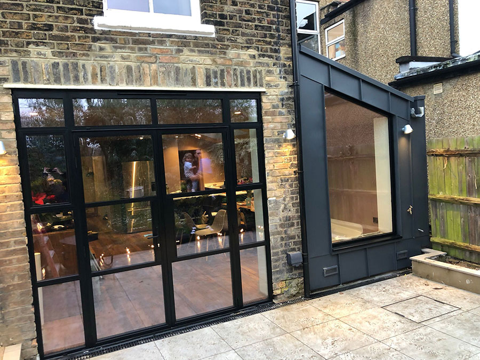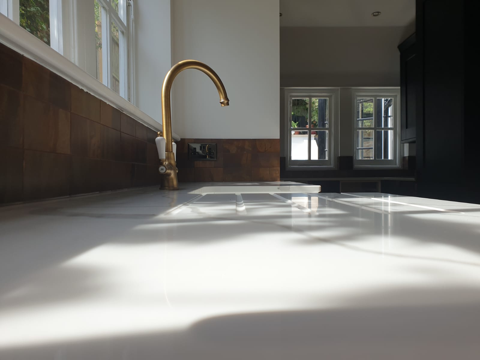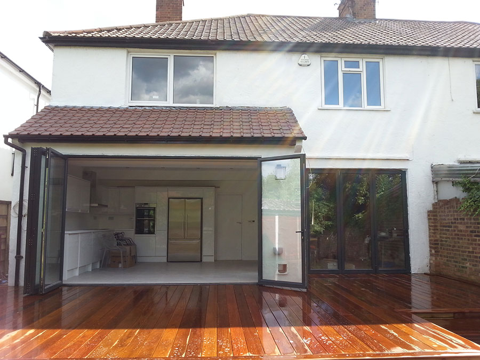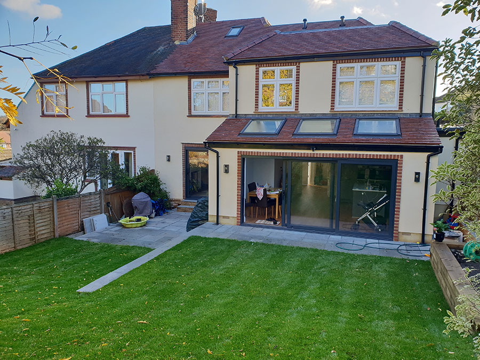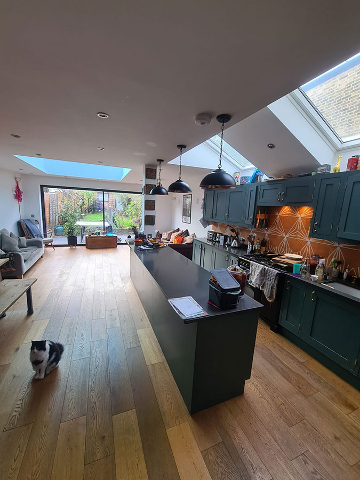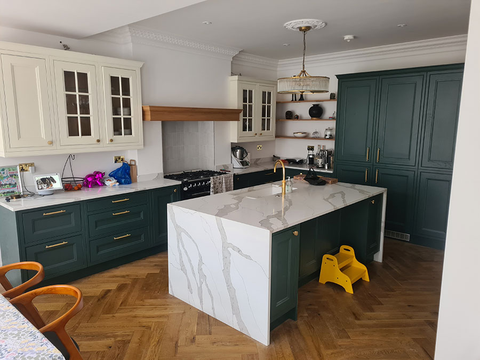Grosvenor Road, Muswell Hill, N10
We opened up the layout of the ground floor space by connecting two adjacent rooms, and also extended the back wall to create a larger open-plan kitchen and living area.
The new kitchen that is featuring beautiful marble worktops, water based underfloor heating, and engineered flooring is a spacious and luxurious addition to the home.
The marble worktops provide a high-end and durable surface for food preparation, while the underfloor heating adds warmth and comfort to the space.
The engineered flooring is a durable and low-maintenance option that can complement the overall design of the kitchen extension.
Additionally, the project included the installation of large bifold doors and skylights to bring in natural light, as well as colour-changing spotlights for added ambiance.
Overall, this kitchen extension is designed to be both functional and stylish, making it a great choice for homeowners looking to enhance their living space.
1st floor refurbishment
The project involved extending two bedrooms, one with a patio addition with glass banister. Custom-made wardrobe was installed in one of the bedrooms.
The master bathroom was refurbished, including updating fixtures and finishes.
Designer wallpaper with different flower patterns make a real statement in all the rooms and the staircase. They add a natural and organic feel and a subtle touch of beauty to the space.
The staircase was also renovated, and interior design services were used to ensure cohesive and stylish design throughout the space.
